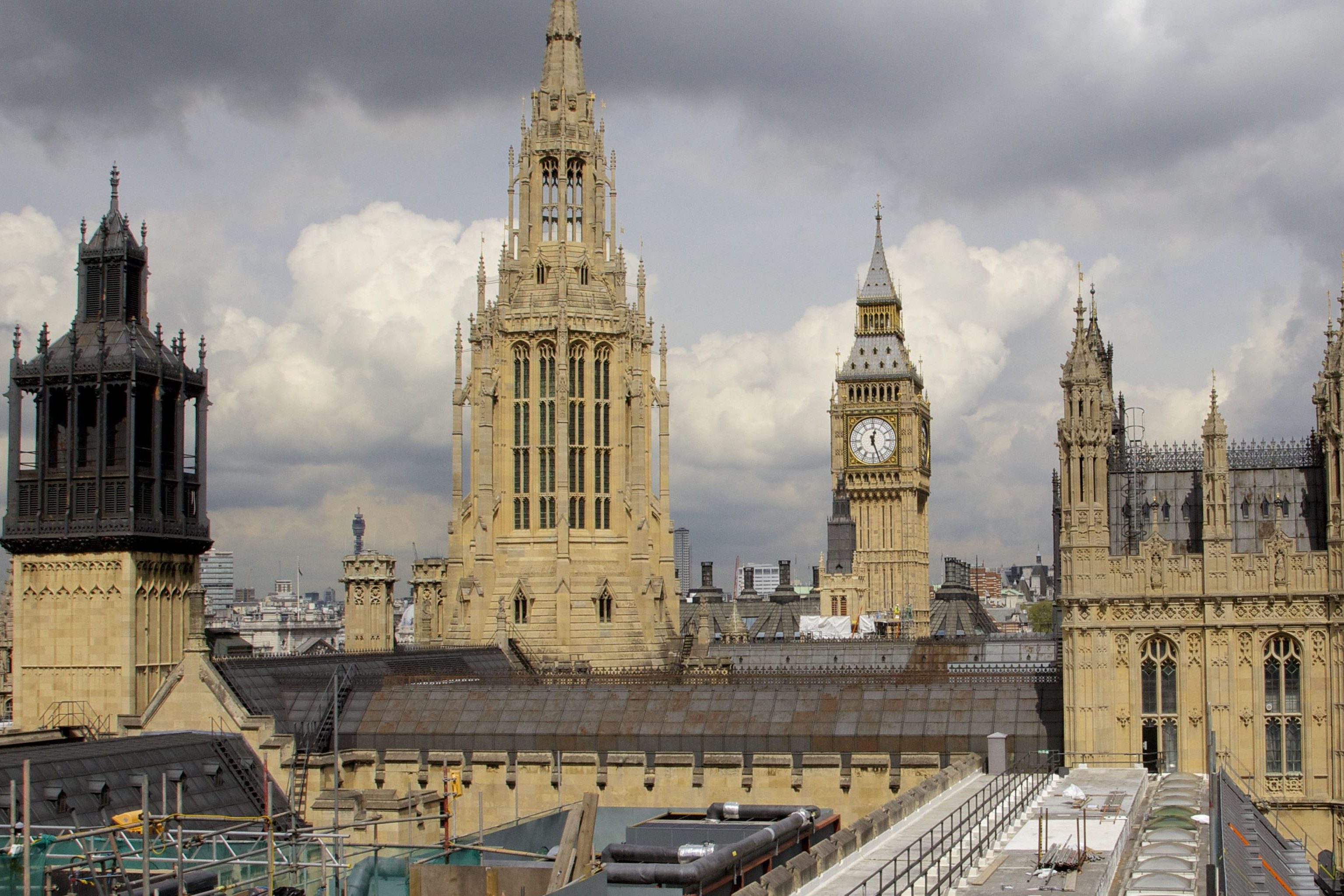
The design of the original ventilation systems deployed in the Palace of Westminster was the outcome of a complex design process, which involved a collaboration between the architect Charles Barry and various scientists and engineers. These included, amongst others, David Boswell Reid, Michael Faraday, Alfred Meeson and Goldsworthy Gurney. Using the original projects correspondences (including several hundred letters and developmental sketches), architectural plans and parliamentary reports, the project retraces how the ventilation system was developed and integrated into Charles Barry’s architectural plans.
The focus is on use of scientific working methods in the design process. The development of the ventilation systems was underpinned by extensive experimentation with full-scale temporary structures. These were used to test and refine technical solutions prior to their application in the Palace of Westminster. For this purpose a model debating chamber was erected in Edinburgh and stack ventilation systems were tested inside the Temporary Houses of Commons (1836-51) and Temporary Houses of Lords (1839-47) in Westminster. These provided Reid with the rare opportunity to empirically evaluate the effectiveness of his concepts of ventilation and climate control under real-life conditions. Experiments were conducted looking at ventilation, lighting, air purification, heating, cooling and humidification. Involving empirical observations looking at people’s perception of the indoor climate and air quality, it not only provided critical insights into the technical but also important human aspects of environmental design. The findings of these observations directly informed the development of a new, more refined environmental system for the actual Houses of Parliament. To find out about the role of technical experimentation in the design of David Boswell Reid’s system for the House of Commons please listen to this recording:
Building on the historicist perspective of science outlined by Thomas Kuhn and Karl Popper, the premise of this research is that the design of the ventilation system can only be understood in the historical context in which it was developed. Its design was influenced by the prevailing scientific theories of its time as well as by the range of available technologies, scientific instruments and working methods. This historicist perspective also allows to illuminate the impact of advances in the natural sciences and technology on later changes to the design. Furthermore, its design was developed in response to the challenging environmental conditions of the mid-19th century London. The underlying concept of a sealed building and the design of the air filtration system, for instance, was a direct response to atmospheric pollution caused by the burning coal, factory process and sewers.
The design of the ventilation system, however, was not the outcome of a purely rational scientific process. It was also strongly shaped by non-technical factors, such as interpersonal conflicts amongst members of the design team, political interference, and the challenge of managing communication in large collaborative projects. Many design features, such as the Central Tower or positioning of local ventilating turrets, were as much shaped by political as by technical factors.

The picturesque composition of gothic towers and turrets, most of which were not part of the original architectural plans by Charles Barry and Augustus Pugin, but were added retrospectively for the purpose of ventilation. (Houses of Parliament)
The most significant physical changes caused by political factor, was the abandonment of the ventilation scheme developed by the physician David Boswell Reid. The original architectural plans for the New Palace of Westminster, produced by the architects Charles Barry and August Welby Northmore Pugin in 1835, were significantly changed in order to accommodate Reid’s ventilation scheme. Requiring large internal spaces for the communication and conditioning of the air as well as tall ventilation shafts for the extraction and supply of air, his scheme had a profound impact on the architectural form. After 1846, however, large parts of this scheme were abandoned. Reid’s responsibility for the ventilation was confined to the House of Commons. A new ventilation scheme was developed under Barry’s direction for the other parts of the Palace of Westminster, including the House of Lords. The numerous gothic turrets, responsible for the picturesque qualities of the Palace’s roof line, were added as part of this new scheme. A study of the general design evolution can be found in the chapter ‘Architectural and scientific principles in the design of the Houses of Parliament’, published in the book New Directions in Gothic Revival Studies.
By retracing how the form of the ventilation system had evolved between 1840 and the 1860s, this research will provide critical insights into the origins and original purpose of its physical features, including the redundant features of Reid’s unfinished ventilation scheme. Incorporating parts completed as part of earlier schemes, the final ventilation system can be understood as a palimpsest.