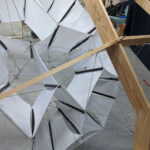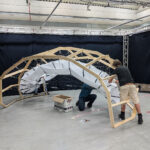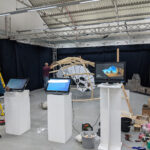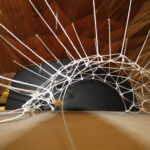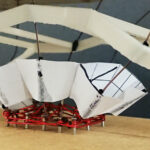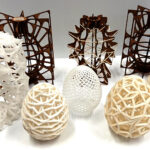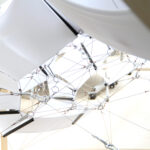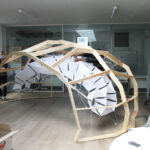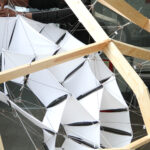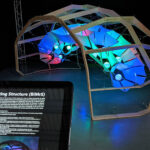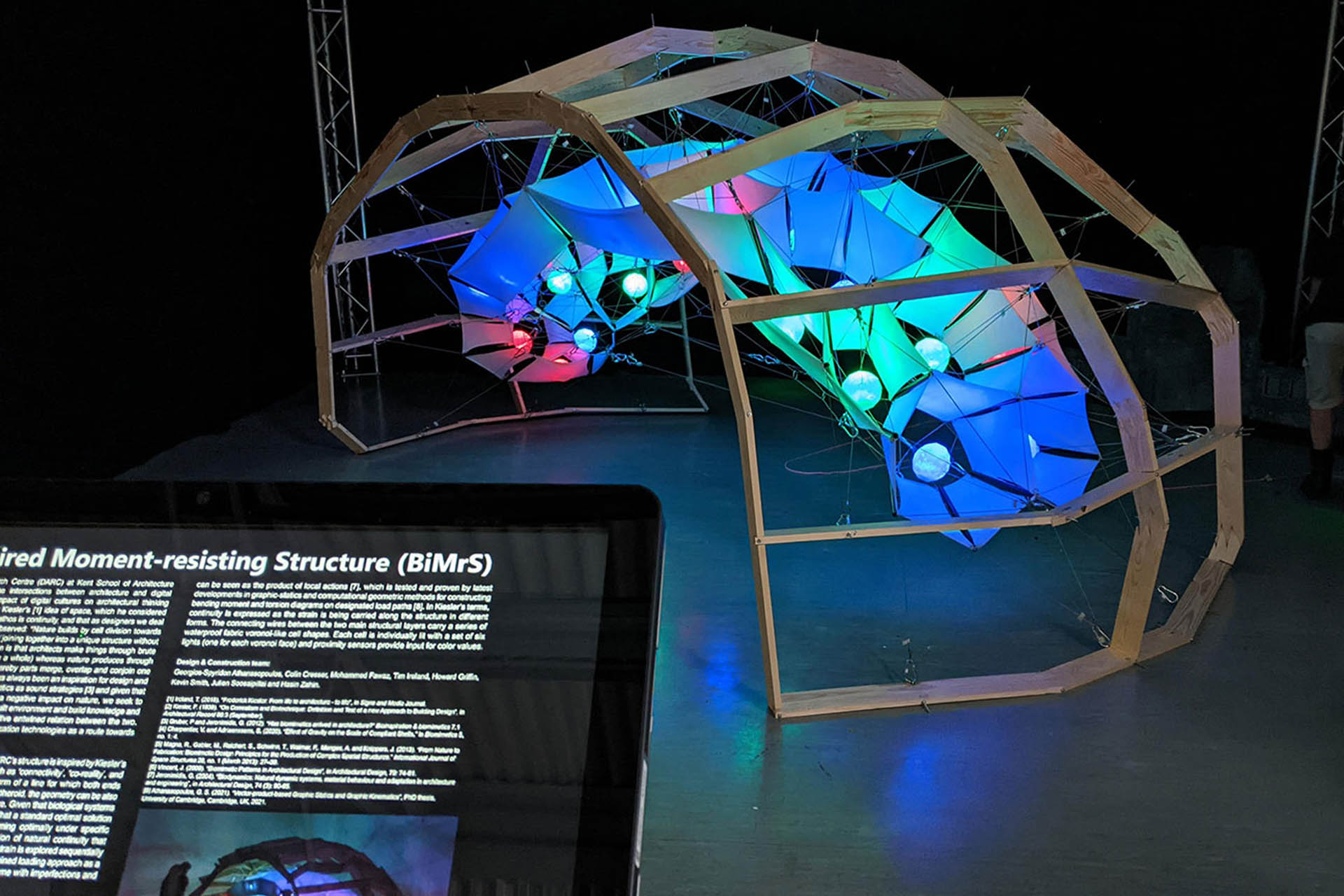
The Digital Architecture Research Centre (DARC) at Kent School of Architecture & Planning (KSAP) explores the intersections between architecture and digital technologies to investigate the impact of digital cultures on architectural thinking and practice. Inspired by Frederick Kiesler’s [1] idea of space, which he considered continuous or endless, the Centre’s ethos is continuity, and that as designers we deal with forces, not objects. As Kiesler observed: “Nature builds by cell division towards continuity whilst man can only build by joining together into a unique structure without continuity”[2]. For Kiesler, the distinction is that architects make things through brute force (connecting parts together to form a whole) whereas nature produces through a process of continuous construction whereby parts merge, overlap and conjoin one another. As the study of natural systems has always been an inspiration for design and architectural research has adopted biomimetics as sound strategies [3] and given that human construction activities tend to have a negative impact on nature, we seek to learn from the natural world to enhance the built environment and build knowledge and understanding to promote a cleaner and positive entwined relation between the two. We see digital design methodologies and fabrication technologies as a route towards this aim.
Instigated as a student design ideas competition DARC’s structure is inspired by Kiesler’s Endless House where he expresses concepts such as ‘connectivity’, ‘co-reality’, and ‘biotechnique’ and the notion of continuity – in a form of a line for which both ends meet. With its shape resembling roughly a flattened spheroid, the geometry can be also seen as an eggshell envelope with seamless curvature. Given that biological systems may suggest solutions for technical problems [4] and that a standard optimal solution can be achieved by using different strategies performing optimally under specific circumstances [5], the proposed design is an expression of natural continuity that blends with the architectural brute force and intentionally strain is explored sequentially in all of its forms (axial, shear, bending, torsion). This combined loading approach as a design decision is achieved through a nature-inspired scheme with imperfections and asymmetries resulting in a structure in state of self-stress.
The structure consists of an outer layer of birch plywood members pulled inwards with wire-ropes. Rope ends connect at a triangulated mesh of wires in tension. The internal mesh is being stressed at the end of the assembly by pulling its four ends (two continuous wire-rope windings) that then pulls the outer thirty-eight cables connecting to the beams. Force is carried through a combination of bending and torsion in the outer beams and through pure tension in the wires. This follows a nature-inspired philosophy of different types of properties in biological structures [6]. Ultimately the structure is in a state of self-stress manifesting the principle that the global behaviour of a structure can be seen as the product of local actions [7], which is tested and proven by latest developments in graphic-statics and computational geometric methods for constructing bending moment and torsion diagrams on designated load paths [8]. In Kiesler’s terms, continuity is expressed as the strain is being carried along the structure in different forms. The connecting wires between the two main structural layers carry a series of waterproof fabric voronoi-like cell shapes. Each cell is individually lit with a set of six lights (one for each voronoi face) and proximity sensors provide input for color values.
Design and construction team
Dr Georgios-Spyridon Athanasopoulos, Colin Cresser, Mohammed Fawaz, Dr Tim Ireland, Howard Griffin, Kevin Smith, Julien Soosaipillai and Hasin Zahin.
[1] Ireland, T. (2018). “Frederick Kiesler: From life to architecture – to life”, in Signs and Media Journal.
[2] Kiesler, F. (1939). “On Correalism and Biotechnique: Definition and Test of a new Approach to Building Design”, in Architectural Record 86:3 (September).
[3] Gruber, P and Jeronimidis, G. (2012). “Has biomimetics arrived in architecture?” Bioinspiration & biomimetics 7.1
[4] Charpentier, V. and Adriaenssens, S. (2020). “Effect of Gravity on the Scale of Compliant Shells,” in Biomimetics 5, no. 1: 4.
[5] Magna, R., Gabler, M., Reichert, S., Schwinn, T., Waimer, F,. Menges, A. and Knippers, J. (2013). “From Nature to Fabrication: Biomimetic Design Principles for the Production of Complex Spatial Structures.” International Journal of Space Structures 28, no. 1 (March 2013): 27–39.
[6] Vincent, J. (2009). “Biomimetic Patterns in Architectural Design”, in Architectural Design, 79: 74-81.
[7] Jeronimidis, G. (2004). “Biodynamics: Natural dynamic systems, material behaviour and adaptation in architecture and engineering”, in Architectural Design, 74 (3): 90-95.
[8] Athanasopoulos, G. S. (2021). “Vector-product-based Graphic Statics and Graphic Kinematics”, PhD thesis, University of Cambridge, Cambridge, UK, 2021.
